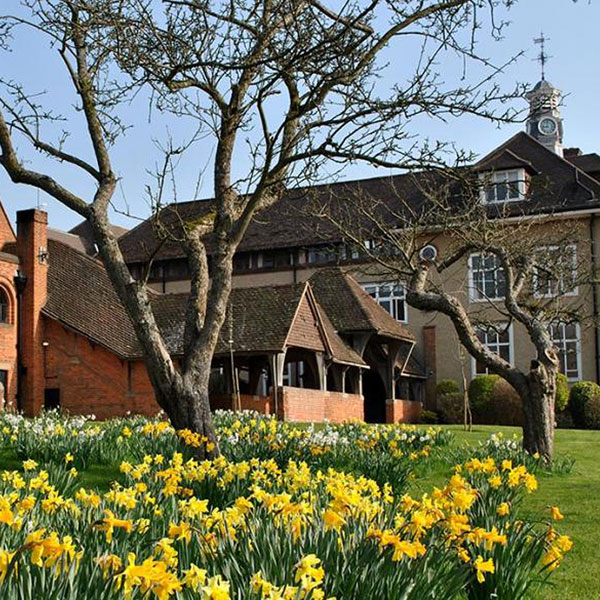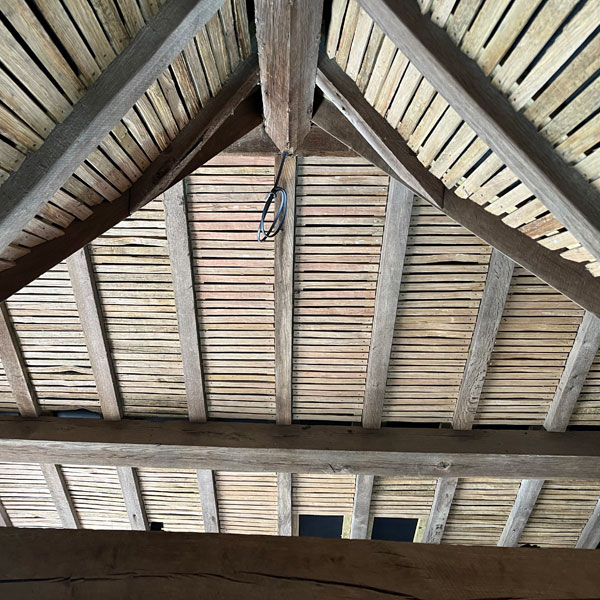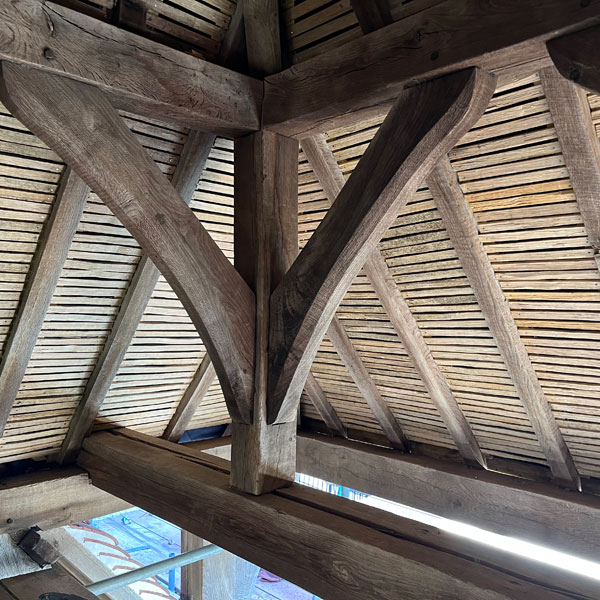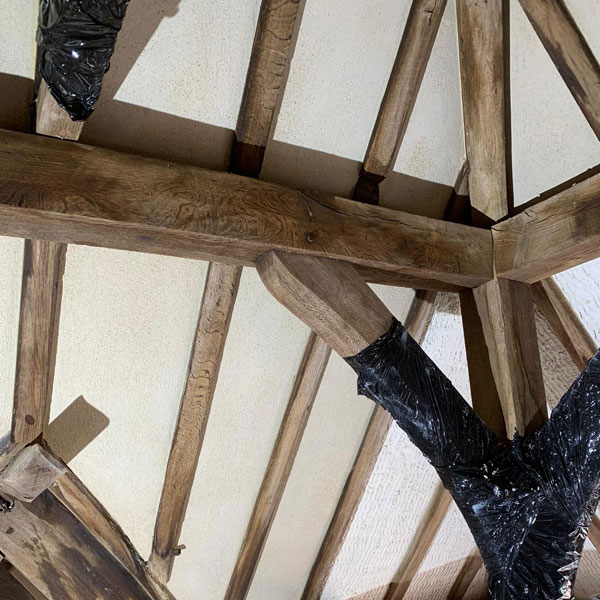Bedales School, Covered Walkway
Project Overview
Location: Bedales School, Covered Walkway - Circa 1911 AD, designed by Ernest Gimson, a Grade I listed Memorial Library Link Structure.
Client: Bedales School Petersfield
Design: Richard Griffiths Architects
Project Management: Arun Projects Ltd.
Introduction
The Bedales School Memorial Hall & Library Link, originally designed by the renowned architect Ernest Gimson in 1911, a Grade I listed structure between two distinct elements of the Bedales School Campus.
Over the years, this historical structure had faced the challenges of wear and decay with lime debris starting to fall from overhead. Bedales School Petersfield, in collaboration with Richard Griffiths Architects and Arun Projects Ltd., embarked on a meticulous restoration project aimed at preserving the architectural heritage of the covered walkway and enhancing the stability of the lime finished soffit.
Project Challenges
Working Conditions
One of the primary challenges was working directly below the roofline in confined spaces while ensuring the safety and convenience of the pedestrians passing through the area. Bedales School remained operational during the restoration, with students attending and boarding on-site.
Period Oak Preservation
The project included large and small oak facets to the supporting structure built off of handmade red brick and lime mortar foundations. Application of lime products requiring great care so as to prevent staining of the oak below as work abutted the finished rafters and other oak elements.
Project Specification
The restoration project adhered to a specific set of specifications to ensure historic accuracy and longevity.
Lath Work
Oak Riven lath was meticulously hand-fixed into position from below the birdcage decking, ensuring integrity while adhering to traditional construction methods.
Lime Mortars and Plasters
Haired lime mortars and plasters from the Lime Centre Winchester's "Heritage" range of Coarse, Haired, and Putty materials were chosen. These materials are known for their compatibility with historic structures and were used to restore the original finishes.
Finishing Touch
The restoration work was finished with a sponge and wood float technique over the third coat of lime, providing an authentic appearance that blended seamlessly into the abutting oak rafter timbers.
Crucks and Tie-Beams
The project also included the refurbishment of the open oak structure of crucks on tie-beams, with verticals (arched on the inside). These structural elements required the lime to be nestled between the varied sizes and shapes of the structure and hand blended into the rafters and crooks.
Outcome
The restoration of the Covered Walkway was a remarkable success. The historical significance and architectural beauty of the Grade I listed Link Structure were meticulously restored. Despite the challenges of working in confined spaces and within an operational school environment, the project was completed with precision, on time and with great care.
The use of traditional materials and construction methods ensured that the restored walkway maintained its historical authenticity. The project serves as a testament to the dedication of Bedales School Petersfield, the expertise of Richard Griffiths Architects, and the efficient project management by Arun Projects Ltd.
The Bedales School Covered Walkway now stands as a shining example of heritage restoration, offering a glimpse into the past while serving the needs of the present.



