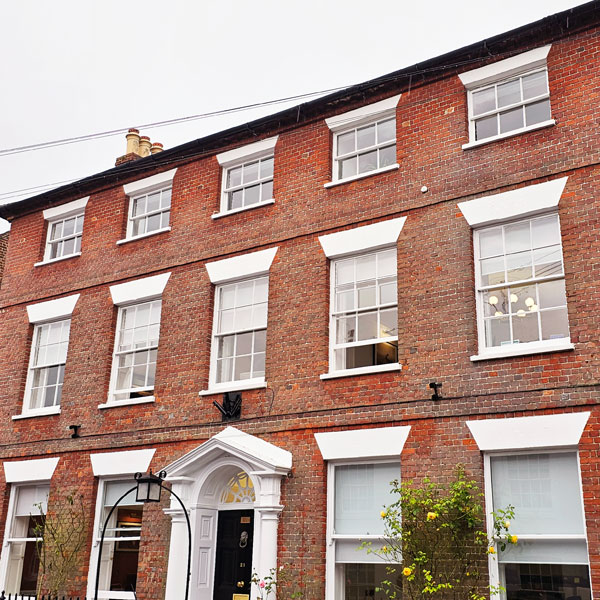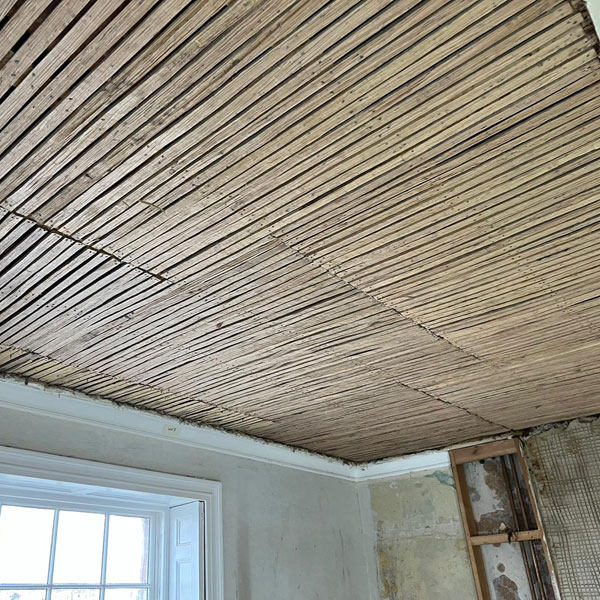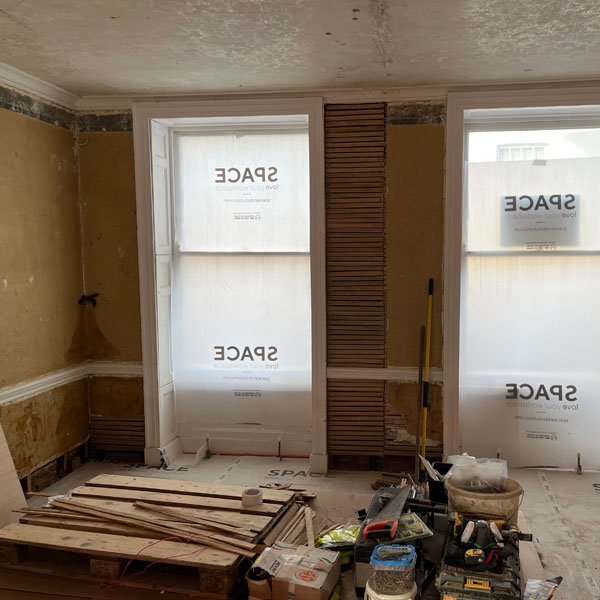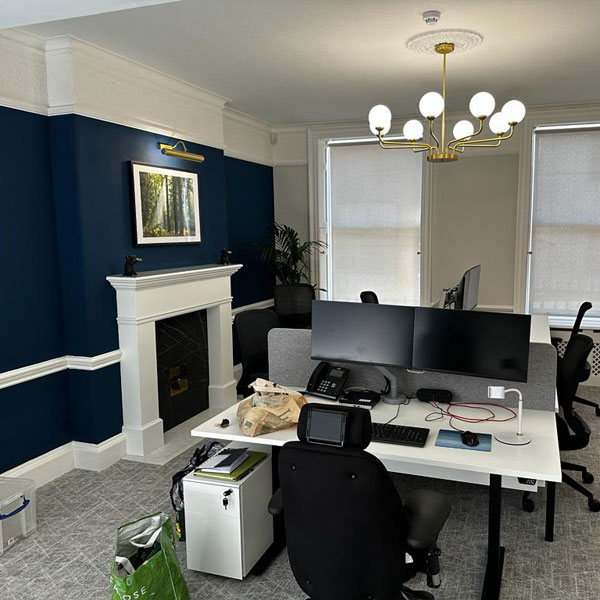Bridge House, Ringwood - A Grade II listed property
Project Overview
Location: Bridge House, Ringwood - A Grade II* listed property, Circa 1850 AD
Client: Kamm Civil Engineering Ltd.
Design & Project Management: Space & Solutions Ltd
Introduction
Bridge House, a historic Grade II* listed property dating back to 1850, stood as a testament to architectural heritage. Over the years, the building had endured neglect, water ingress, and poorly executed repairs using unsuitable materials like Gypsum and Siraphite.
Kamm Civil Engineering Ltd. sought to restore this architectural gem to its former glory while ensuring compliance with Conservation Officer Specifications. Space & Solutions Ltd. was entrusted with the design and project management.
Project Challenges
Preservation
The primary challenge was to preserve the existing internal finishes. Decades of neglect and inappropriate repairs had taken their toll on the original features of the building.
Material Compatibility
Ensuring that all restoration work adhered to Conservation Officer Specifications, which required the use of Oak riven Lath, Haired Heritage Lime base coats, and Regency Lime plaster finish coats supplied by Mike Wye Ltd. These materials were crucial to maintaining historical authenticity.
Budget
Balancing the requirements of the Conservation Officer with the client's budget was a critical challenge. Value-engineered solutions were needed to achieve this balance.
Project Scope
Detailed Survey
The project commenced with a comprehensive survey, evaluating each elevation and room individually. This helped identify the extent of the lath & lime repairs required and assess the fibrous cornice repairs and replacements needed.
Restoration
Restoration work was carried out according to the Conservation Officer's specification for Lath & Lime restoration. This included carefully removing damaged sections and replacing them with materials that matched the historical accuracy of the building.
Director's Boardroom and Meeting Room: To enhance the finish in the Director's Boardroom and Meeting Room, a fourth coat of Lime putty supplied by Rose of Jericho Ltd. was applied, ensuring a superior quality result befitting the flagship headquarters.
Cornice Reproduction
Bespoke fibrous copy mouldings were reproduced and installed as replacements or integrated into existing retained cornices, maintaining the original aesthetics.
Our Part
JHM were retained by Space & Solutions Ltd. to carry out the extensive survey of tap tests, visual inspections and materials testing to ensure conformity between conservation and new works.
Upon completion of the surveys a diagrammatic representation of each elevation and soffit was provided by JHM for discussion and identification of the risks both financial and elemental, those risks potentially heightened by necessary M&E upgrade works of cabling and pipework.
In partnership with the Project Managers, realistic budgets were set and inserted into the overall Project restoration budget giving the client a greater certainty of cost outcome.
JHM assisted in co-ordinating and sequencing the works with other trades first and second fix elements. Utilising our extensive product knowledge and formulating a trade Gantt chart with critical path.
JHM teams on site commenced with the careful removal of delaminated plasters, broken lath and areas of gypsum and siraphite repairs starting on the second floor.
As the works proceeded down the first and ground floors a second JHM team of lath installers reinstated riven oak lath and re-secured areas with washer and screw techniques. Communal access areas of the stairs and corridors were completed from scaffold birdcage decks maintaining trade and emergency access at all times
Surveys of the rooms continued throughout the time on site, room by room with some further risks & project saves found along the way, these then controlled with monthly review of budgets and value engineered solutions.
JHM Plasterers commenced on ceilings and soffits as a follow on behind the our lath fixers with multiple coats being applied efficiently in similar types of work to allow the important carbonation of lime plasters, haired pricking coats and base coats finished with fine Heritage lime putty.
Cornices were repaired and pieced in by JHM specialist fibrous plaster team on completion of new lime to walls and ceilings, particular attention to the fine detail at abutments of new and old lime finishes met with care.
Three specific site profiles were detailed from the varying patterns existing, offsite moulds were constructed and profiles reproduced for final fixing and finishing by our fibrous plaster team.
Project savings found along the way led to the offer by JHM of finishing the Boardroom with the finer Regency lime finish by Rose of Jericho Ltd.
Painting and decorating trades utilised breathable mineral paints to complete over the finished limes with little to no advance preparation to new surfaces.
Outcome
The Lath & Lime restoration project at Bridge House was a resounding success. The historic property was meticulously restored, preserving its architectural integrity and authenticity.
The Conservation Officer's specifications were met, and value-engineered solutions allowed the project to stay within budget. The Director's Boardroom and Meeting Room now featured an enhanced finish, adding to the overall grandeur of the headquarters.
This project identifies the commitment of Kamm Civil Engineering Ltd. and Space & Solutions Ltd. and the expertise of JH Murphy Plastering. in heritage restoration.
Bridge House, once a faded relic, has been transformed into a showcase of historical preservation and meticulous craftsmanship, offering a glimpse into the past while serving as a functional modern headquarters.



